
Roll-In Shower Requirements for Apartments
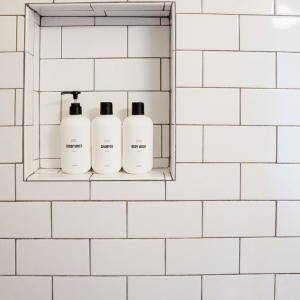
Play The "Roll-In Shower" Podcast
✅ Roll-In Shower Apartment Requirements: Everything You Need to Know
When I redesigned my home after learning to move with one strong side, one thing became crystal clear: the bathroom can either be a place of freedom—or frustration.
For anyone using a wheelchair, a walker, or who just struggles with balance, a traditional tub or raised shower threshold is a barrier.
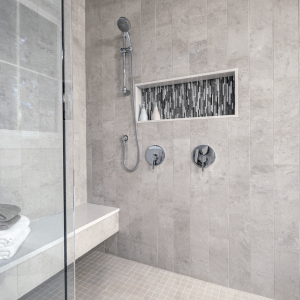
That’s where roll-in showers come in.
They’re not just an upgrade. In many apartments, they’re legally required. But even when installed, they’re often not done right—too narrow, poorly laid out, or missing essential safety features.
This guide walks you through everything you need to know about roll-in shower apartment requirements, including legal standards, measurements, real-world usability, and what to watch for—especially if you live in, rent, or manage a multifamily unit.
🧭 What Is a Roll-In Shower?
A roll-in shower is a shower built at the same level as the bathroom floor, with no raised edge or curb. The design allows a wheelchair to roll directly inside the shower space without needing to be lifted, transferred, or repositioned.
Unlike standard “accessible” tubs, which still require a step-over motion, roll-in showers eliminate that hazard altogether.
They’re often found in:
Apartments designed for ADA or FHA compliance
Homes where aging in place is a priority
Hospitals or rehab centers
Hotels with accessible rooms
Units designed for veterans or HUD-funded accessibility
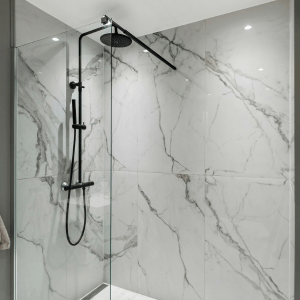
But having a roll-in shower doesn't always mean it's accessible. Size, layout, seat placement, grab bar positioning, and control access all matter—and that's where the legal requirements come in.
📏 Minimum Size and Layout Requirements
A roll-in shower only works if it's truly usable. That means more than just having a curb-free entry.
Key Measurements:
Standard roll-in shower (per ICC A117.1 and ADA):
At least 60 inches wide (from side wall to side wall)
At least 30 inches deep (from the back wall to entry)
A 60-inch clear entry opening, typically without a door
Alternate roll-in shower (commonly used in tight apartment layouts):
Still 60 inches wide, but increased to 36 inches deep
Entry can be located on the short end with a clear 36-inch opening
Often includes a built-in seat on one side
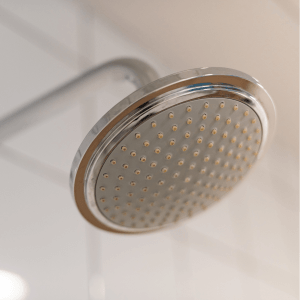
Turning space outside the shower:
At least 60 inches of diameter turning radius in the bathroom is ideal
If the user can't turn, daily use becomes a frustrating, awkward shuffle
Thresholds:
Maximum ½ inch in height
Must be beveled or sloped—not a hard lip or step
Flush is best (no change in floor height at all)
In apartments, layout is often tight. But squeezing a roll-in shower into a too-small corner defeats the purpose. These measurements exist for a reason: to allow free motion, safe entry, and full access to controls.
🛠️ Grab Bars, Seats, and Shower Controls
Most people don’t realize just how crucial the smallest details are in an accessible shower—especially when you’re using one hand or have limited strength.
Grab Bars
Grab bars help prevent slips, support transfers, and make it easier to stabilize when adjusting water or repositioning.
Requirements include:
Horizontal bar behind the seat (if present), extending at least 36 inches
Vertical or horizontal bar on the control wall, within easy reach when seated
Installed 33–36 inches above the shower floor
Mounted to reinforced walls, not just tile or drywall
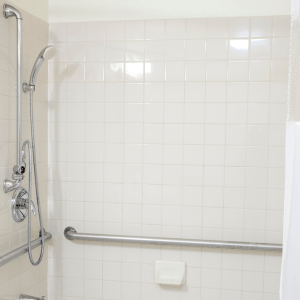
Horizontal bar behind the seat (if present), extending at least 36 inches
Vertical or horizontal bar on the control wall, within easy reach when seated
Installed 33–36 inches above the shower floor
Mounted to reinforced walls, not just tile or drywall
If grab bars are too low, too high, or placed out of reach, they’re not just unhelpful—they’re dangerous.
Shower Seat
Many apartment roll-in showers are required to have a folding seat, especially if they fall under ADA or certain FHA guidelines.
Seat standards:
Height: 17 to 19 inches
Location: Along the back or side wall (depending on layout)
Weight capacity: Should support at least 250 lbs
Flip-up design: Helps when a user prefers to stand or needs more room

Not every user needs or wants a seat, but having a safe, stable option is critical for many.
Controls and Shower Head
ADA and ICC A117.1 both require controls that are:
Reachable from the seat
Mounted no higher than 48 inches from the floor
Operable with one hand, requiring less than 5 lbs of pressure
Not dependent on pinching, twisting, or tight grasping
Ideally paired with a handheld shower head mounted on a vertical slide bar
Hose length: Minimum 59 inches, with backflow prevention
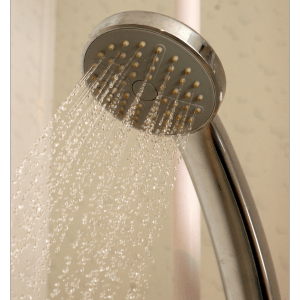
Controls should be positioned near the edge of the shower—not way in the back where they force dangerous reaching.
🏢 Roll-In Showers in Apartments: Legal Standards You Need to Know
1. ADA (Americans with Disabilities Act)
While the ADA applies mostly to public and commercial buildings, it influences apartment layouts in some situations—especially if the units are funded by federal programs (like Section 504 housing) or part of a public housing agency.
2. FHA (Fair Housing Act)
If your apartment was built after March 13, 1991, and it’s a multifamily building with four or more units, it must comply with the FHA Accessibility Guidelines.
These require:
At least one bathroom in covered units to be “usable” by someone in a wheelchair
Reinforced walls in tubs and showers for later grab bar installation
Accessible control heights, doorways, and floor clearance
In many cases, roll-in showers must meet ANSI A117.1 layout standards
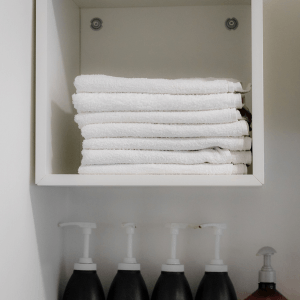
Even if you're not legally obligated, following these standards is smart—it makes the unit more rentable, safer, and future-proof.
🧩 Apartment-Specific Challenges (That Most People Miss)
Living in an apartment comes with space constraints. But that doesn't excuse poor design.
From my experience, here are common issues that make supposedly "accessible" roll-in showers completely useless:
Toilet location too close to the shower entry, blocking turn access
Shower controls mounted on the far end, requiring risky leaning
Fixed shower heads with no handheld option
Grab bars mounted without reinforcement—unsafe under pressure
Shower curtains too short or fixed glass panels blocking movement
Poor drainage, causing water to collect around your wheels or flood the floor
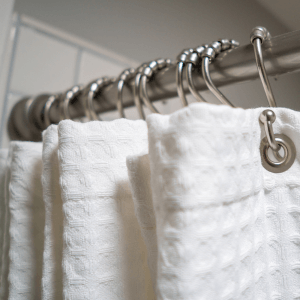
These oversights turn daily hygiene into a stressful ordeal. But they’re completely avoidable when done right from the start.
🧠 Why This Matters
After I rebuilt my routine, my space, and my sense of control, I realized how much energy I’d wasted working around bad design.
A roll-in shower that’s easy to enter, safe to use, and actually fits my body isn’t a special feature—it’s basic freedom.
If you’re a landlord, designer, or property manager, getting this right isn’t just about compliance. It’s about dignity, safety, and doing better for the people who live there.
If you're a renter or buyer, knowing your rights and the standards gives you the power to ask for what you need.
I Made A Little Something For You...
Roll-In Shower Requirements for Apartments

© HomeFlexion.com